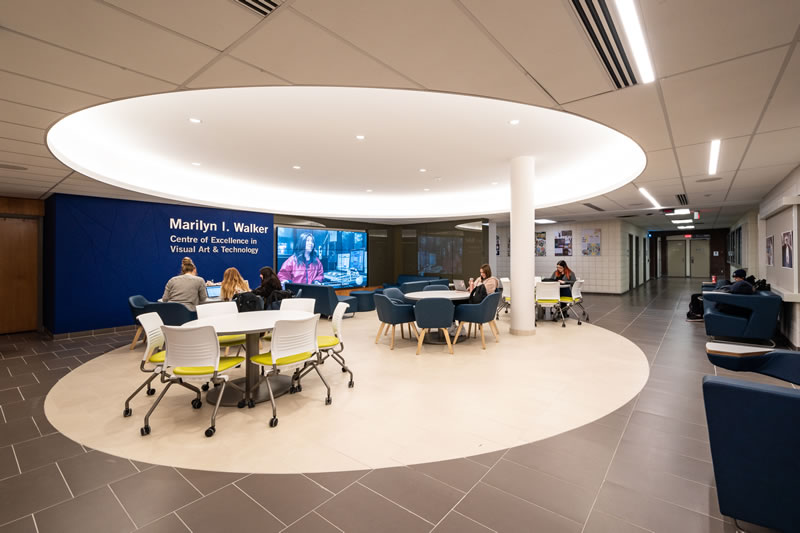
Niagara College – Digital Arts Centre
Client:
Niagara College
Completion Date:
2020
Project Location:
Welland, ON
Architect:
Tillmann Architects Ruth Robinson
Contract Type:
Stipulated Sum
This project was an alteration/renovation within the Niagara College, Welland Campus. Utilized by the College for their digital graphic arts programme, the open-concept design, speciality lighting, and geometry of the floor layout matching the circular bulkheads in the ceiling, created a light and airy space for students to work in. Included in the scope of work was selective demolition, glass & glazing, drywall, flooring, paint, mechanical, and electrical. The walls were completed in wood grain panels, adding a warm feel to the space. As construction was completed while the school was occupied, noise and dust control were essential, and air scrubbers and dust tight hoarding walls were utilized to facilitate a clean environment. There was limited access into the space, so material deliveries had to be adjusted accordingly.
Category:
Institutional











